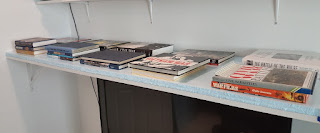It has been a couple of months since my last update. It is crazy hot in Phoenix this time of year and a garage layout is just a form of torture. Way to hot out there to do much of anything. The reality of this has inspired me to move ahead with my in-door shelf layout.
The layout will be located in my home office/study/den. This room is about 11'x13'. There are double entry doors along one wall and a window on the wall directly opposite. The room needs to continue as an office as I work from home. This means a U shaped shelf layout will be the best fit for the space. The layout will be about 55" off the floor to allow for easy access under the layout for desks and work bench, etc.
I wanted to have lots of surface area for buildings and scenery as well as interesting track layout so the majority of the layout will be 24" wide. The span across the window is a concern as the window is nearly 5' wide. Because of this I limited the deck width to only 12" to minimize/eliminate the need for extra support across the window.
I started the project on the right side of the room on one of the long walls. The layout will have a 12" wide shelf on the top for storage but more importantly for a lighting valance.
 |
| For the top shelf I used simple stamped steel L brackets. These are screwed directly into the wall studs. These types of brackets are cheap and hold a lot of weight. |
 |
| This wall has studs that are spaced 24" on center so the brackets are 24" apart. Each bracket is carefully placed to ensure it is level with the previously installed brackets. |
 |
| The shelf is a 12" wide particle board style that is coated in a plastic material with a plastic edge. These are made for closet organizers and are cheaper than real wood. With the ample support the shelf is stable and will not sag or warp. |
 |
| It already has a finished look with little effort. So far so good. |
With the header shelf in it is time to move on to the main layout shelf.
 |
| Since this shelf is so much larger and heavier the brackets are bigger and it gets and extra bracket at the end. The main weight is carried by the triangular brackets, of which there are 4. There are also 4 L brackets used mostly to prevent sag and add to the stability. Leveling is CRITICAL. |
 |
| I used the same manufactured wood material as the header shelf and it has the same finished look without much effort. They are sold in 8' lengths but I cut each down to just under 7' to ensure the seams did not overlap the brackets. I also cut the corners off where the shelf meets the corner of the room to allow for power cords. In addition, the shelf is mounted about 3/4" from the wall to make the actual width 24" and for additional cord access behind the backdrop. |
 |
| Here is the finished phase one with 1" blue foam on top. The foam is not attached yet but has been trimmed to fit. |
 |
| So far this is exactly as I envisaged it. |
Phase 2 is spanning the window. This was a challenge as I did not want to have to engineer addition center support across the span. This was an experiment but it worked out.
 |
| Once again I started with the header shelf. Since I would have less support for this section I switched to actual 1"x12"x10' lumber. Wow! This stuff is expensive. Real lumber is much more ridged and will hold up over time where particle board will not. This shelf is held up with 4 L brackets. |
 |
| After a some re-adjustment of the header brackets I got a nice, level span across the window. This made the installation of the layout shelf easier. The layout shelf got the heavy triangle brackets and is nice and solid. |
Phase 3 will be the installation of the shelves on the left side of the room. This will be a couple weeks down the road. Until then the window shelves will not be screwed onto the brackets so it will be easier to level the new section. It will also allow me to make any length adjustments easily.
Stay tuned for more updates on this soon.






























